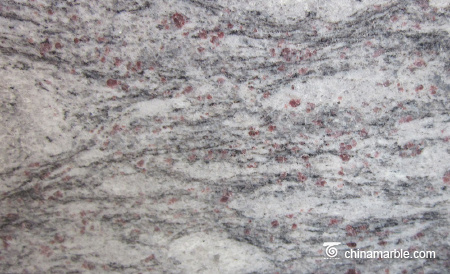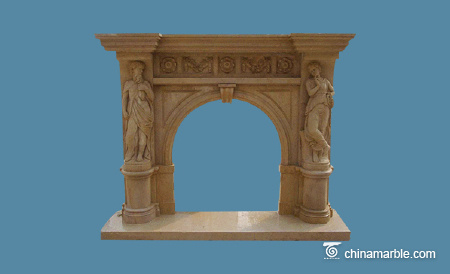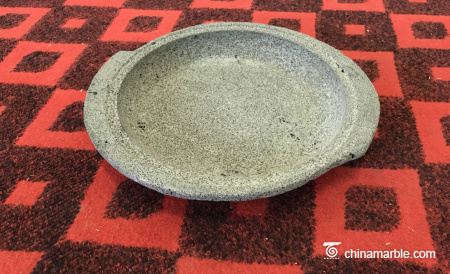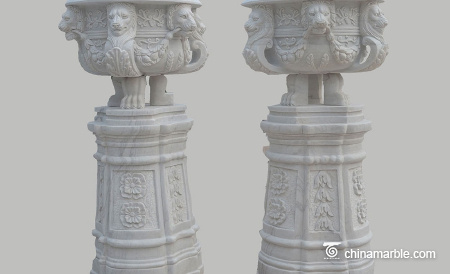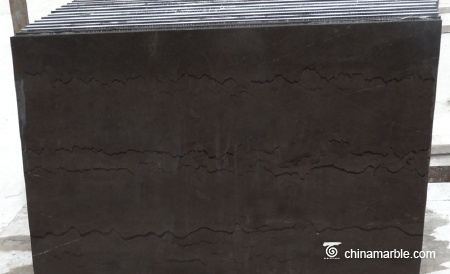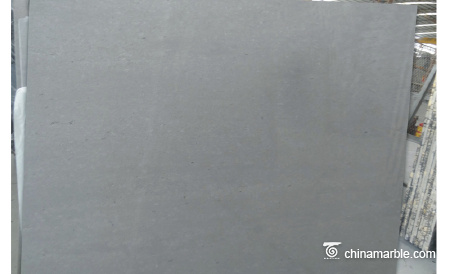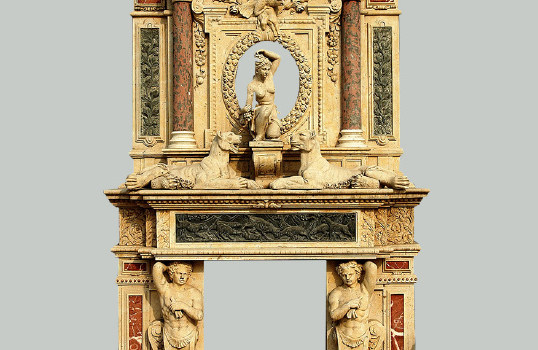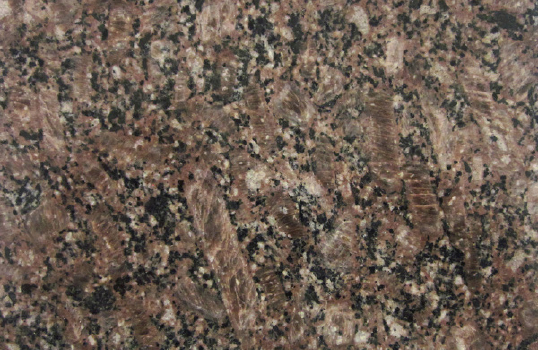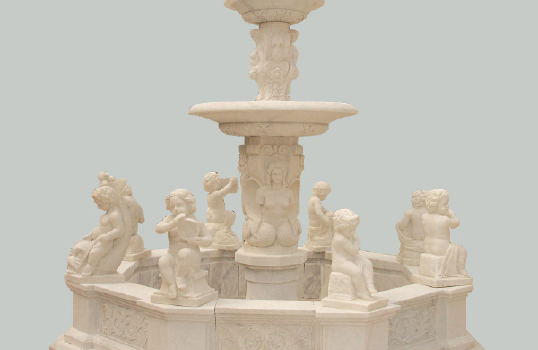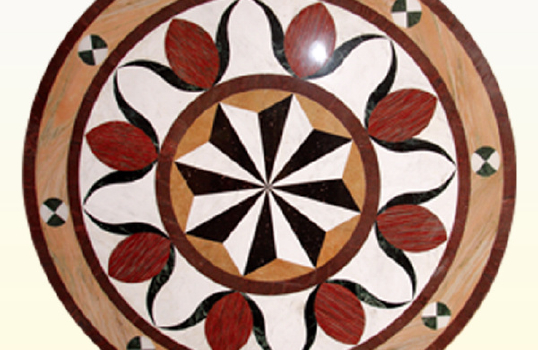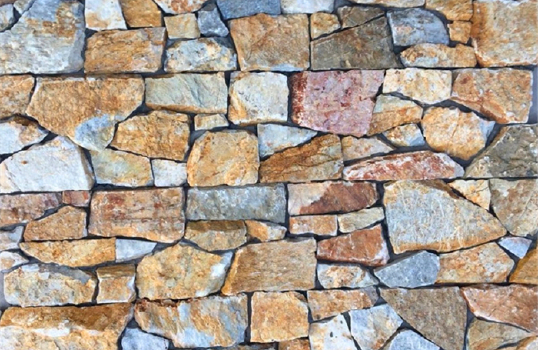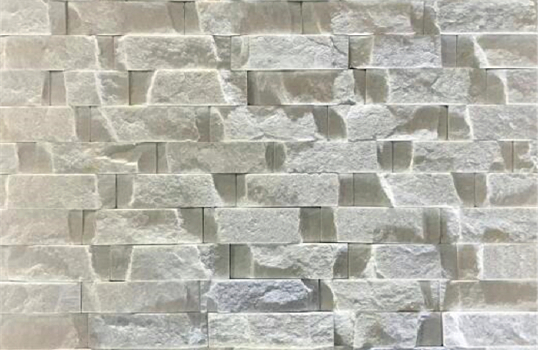The diversity of the natural environment has created different humanities and cultural landscapes in our country. The socio-economic environment is also very different from others in different parts of the country. Therefore, we have also gradually formed various local architectural cultures in various parts of China. These local buildings reflect the local geographical location and the harmonious relationship between man and nature. In Shandong culture, local architecture is rich and varied.
Wall stone-Jinan courtyard
Most of the traditional urban houses in Shandong are concentrated in the old towns and cities of the prefectures and counties throughout the country, with different parts of the province and different parts of the country. Most of them are kept in dwelling house in Qing dynasty, and the dwelling house in Ming dynasty is preserved in a few towns. Among the dwelling houses in all parts of dwelling town, the most typical dwelling house should be dwelling house in Jinan. The old town of Jinan is located within the ring park in Lixia District now. For many years. The dwelling houses in the old city have been following the trend of tradition and stability. Especially after the Ming Dynasty, the building scale greatly surpassed the previous generation.
The houses in the old city of Jinan are typical north courtyard houses, which have many similarities with Beijing Siheyuan in terms of layout, structure and style. In the past, these courtyard houses were mostly distributed on both sides of the streets and streets of the old city. Most of them were courtyards, front and back yards, and the main entrance was located at the southeast or northwest corner of the front yard and was called the gatehouse. Jinan Gate are tall and beautiful, the door of the stone pillow, rhinoceros, marquees are mostly carved with exquisite designs.
Most other forms are similar to those in Beijing's courtyard houses. However, the combination of courtyards and winglets, such as courtyard layouts and gray walls, and the elegant colors of Daiwa make Jinan's courtyard different from the heavy and rigorous Characteristics, but reflects the addition of a southern residential architecture lightweight and bright.
In the old Ji'nan courtyard, there are often several pomegranate trees and phoenix trees, and many well-known springs in Quancheng are scattered in courtyard houses, large and small, in the old city. The clear springs often flow through the waterways outside the courtyard, Courtyard throughout the year feel this endless changes in nature.
Wall stone-Coastal living seaweed room
In the local dwelling houses, the characteristics of the coastal dwellings in Jiaodong are most obvious. The eastern part of Shandong Peninsula is located in the eastern part of Shandong Province. It belongs to the coastal hill and hilly area. The villages here are not too old, mostly villages formed after the Ming immigrants or troops stationed in the hinterland. Most of the village layouts also maintain the original form of the inland villages, But the dwelling houses are full of sad natural materials, combined with the local natural conditions and the formation of a unique architectural style.
The dwelling houses here are mostly built on the mountainous sea, so most of the courtyards depend on the slope. From front to back, step by step ascent, although the courtyard is small, but almost every household can maintain good ventilation and lighting, where residential courtyards are mostly in the form of a triple, that is, mostly three main rooms, flanked by rooms, On the walled gatehouse, the building materials on the house take the gift of the mountain and the sea behind the courtyard.
The local seaside produce a pliable slender grass, thermal insulation long-term decay, in the past with his roof caused by the warmth of winter and cool, rich and simple, do not have the flavor of the fishing village, the walls of these seaweed houses produced by the local Dark red granite walls, thick walls, the entire residential gives a rough, earthy feeling. In the past, the coastal fishing village of Jiaodong Rongcheng was almost all the houses of this purple-gray seaweed top and dark red stone walls. Looking into the area, the roofs were bullied and the colors were mild. The whole village showed a warm and thoughtful atmosphere.
Wall stone-Qixia Mou's Manor
Was built in the Qing Emperor Yongzheng Mou's Manor, to 1935 to form the scale so far. South of the entire manor back north, is divided into three groups, including six homes, covering 20,000 square meters, built more than 480 Wan Wanlou. Throughout the courtyard of numerous homes, cross-section of the passage of time, clear, clear primary and secondary.
Qixia Mou's manor is the main layout of the courtyard layout, yard courtyard, courtyard and courtyard from the central axis of an aisle (more Road) to contact, seeking utilitarian rather than seeking a form of change for the courtyard body. The six courtyards are built along the north-south axis in turn into Nanqun houses, bungalows, living rooms, buildings, small buildings, northern groups and east-west groups of houses into the courtyard, forming a complete ancient architectural complex with typical northern residential architecture features . Manor unique architectural process, carving chisels, exquisite craftsmanship, Ming column window, Wen Fei Fei Ran, wonderful exquisite, with "three carvings," "Six strange", "Jiu Jue" artistic features.
Stone walls are smooth as a mirror, as thin as lines of stone, it is said that when the wall, the owner every day to the masons to send some coins and pot iron, with embedded in the wall between the cracks, the wall smooth. If you look carefully, you can often find the wall with embedded copper coins. It is said that the average cost per stone for a bucket of millet, the wall consumes 446 cereals.
There is a flower wall in the courtyard with 386 hexagonal wall stones, either of which can form a hexagonal floral pattern with the surrounding rocks, forming a continuous pattern of flowers in general. The meticulous and exquisite and exquisite Mou's Manor with its magnificent scale, profound connotation, by many experts and scholars as "the gem of traditional architecture", "Chinese folk small palace", "six hundred years prosperous" is now Has become well-known tourist destination.
Wall stone-Central mountain stone house
The mountainous area in central Shandong is rugged and has a narrow plains where residential villages are mostly distributed on steep slopes in order to reduce their occupation of cultivated land. As a result, the entire village is viewed from afar. With four seasons vegetation embellishment, the scenery is very beautiful. Residential courtyard in the mountains are also mostly triad, according to local conditions, the layout of freedom, practical.
Most of the houses are wet and wet, and the stone houses there are very special. The entire courtyard extends from the gatehouse to the fence, from the steps to the strength, and is made of stone slabs of all sizes. Roof of the eaves stone as much as 1 meter long, momentum is quite large, this stone houses with wooden doors and windows components gives the rustic rough feeling, and the rest of Shandong's residential style is very different.
Shandong mountain stone residential economy, durability, construction convenience, in the economically underdeveloped mountain area is still good to promote the use of value. At present, due to the relatively backward economic and cultural development in mountainous areas in Shandong, such houses are also preserved in mountainous areas such as Tai'an and Linyi in Shandong Province.
Wall stone-Wheat straw wall of the courtyard
In the southwestern Shandong and northern Lushu plains, it has a long history and vast land. There are a large number of dwelling houses there, generally five North houses and three cabins. Living facilities such as barns, big shed and pigsty are also set up in the courtyard. , Before the general hospital also has a small cooking, planting fruits and vegetables, small courtyard filled with the taste of farm life.
Such houses are often made of adobe, wheat straw for the construction material, that is, the walls of the building are mostly adobe brick walls, wiping the walls with wheat straw, the roof ends into a flat top, with wheat straw into a top, only in the stone, Stone to do some carving decoration. Although this kind of earth and soil is not as strong and durable as masonry and tile-roofing houses, the roofs of houses are easy to maintain and repair. The grass-roots houses are far better than today's reinforced concrete buildings.
Wall stone-To ship home
In the Weishanhu area in southeastern Shandong, residents there do not have the habit of building a house, but each house has a boat as its home. There are two or three feet long and small but few feet For "even the home boat," fishermen's three meals a day, living life depends on living in this "even home boat", this boat home for the way of living is determined by the local fishermen's special production activities This is a special example in Shandong dwellings. Since the 1970s, fishermen's lifestyles have also undergone great changes. Many lakeside cities have established fixed residential areas. Now, the number of people who actually take ships as their home is gradually decreasing.
Hot Products
